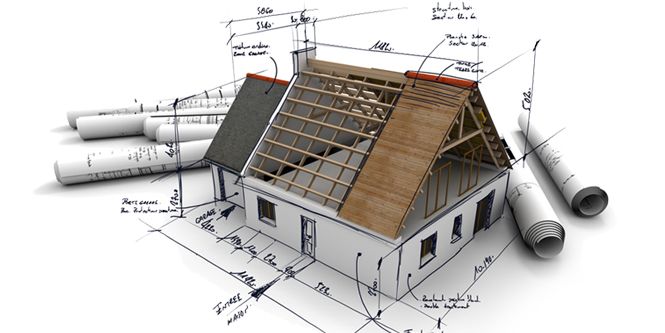
Civil Engineering Drawing (CED-2): 66443
Course Conducted By
zayanta chandra
Daffodil Polytechnic Institute
This course is for: Diploma in Engineering (Civil 4th Semester)
Objectives of the Course:
• To enable in learning detail drawing of building components.
• To enable to undrstand and perform computer-aided design (AutoCAD).
• To be able to prepare a production drawing of a multi‐storied building.
• To be able to prepare detail drawing of building components.
• To be able to acquire knowledge and skill to prepare detail working drawing of a scheme.
• To be able to interpret the structural drawings of a multi‐storied building.
• To be able to prepare production drawings of multi‐storied buildings adopting CAD.
Short Description:
Computer-Aided Design (CAD) and plotting; 2D & 3D CAD commands; Multi‐storied building (CAD); Detail working drawing (CAD) of RCC column with footing; Lintel with sunshade; Retaining wall; Foundation, Beam, Slab, Staircase, ramp and lift core; Underground water reservoir; Septic tank.
| Responsible | Md Asaduzzaman Russel |
|---|---|
| Last Update | 10/18/2023 |
| Completion Time | 1 day 6 hours 51 minutes |
| Members | 1 |
-
Course Overview
-
Preview
-
Preview
-
Preview
-
Preview
-
Preview
-
Preview
-
-
Lecture 1: Functions and uses of different CAD commands
-
Preview
-
Preview
-
Preview
-
-
Lecture 2: Functions and uses of different CAD commands
-
Preview
-
Preview
-
Preview
-
Preview 5 xp
-
-
Lecture 3: Functions and uses of different CAD commands
-
Preview
-
Preview
-
Preview
-
-
Lecture 4: Features of multi-storied building.
-
Preview
-
Preview
-
-
Lecture 5: Features of multi-storied building.
-
Preview
-
Preview
-
Preview 5 xp
-
-
Lecture 6: preparation of plan, section, elevation and other components of multi-storied framed structure building using CAD
-
Preview
-
Preview
-
Preview
-
-
Lecture 7: Preparation of detailed drawing of foundation using CAD
-
Preview
-
Preview
-
-
Lecture 8: Preparation of working drawing of continuous rectangular beam and T-beam using CAD.
-
Preview
-
Preview
-
-
Lecture 9: Preparation of plan and section of one -way and two-way slab using CAD.
-
Preview
-
Preview
-
-
Lecture 10
-
State the necessity of hatch and text command
-
HOW TO USE HATCH COMMAND AND TEXT COMMAND IN AUTOCAD
-
-
Lecture 11
-
Half turn stair plan and section ( practical )
-
How to draw Sectional Elevation Of Staircase in AutoCAD | Civil Construction
-