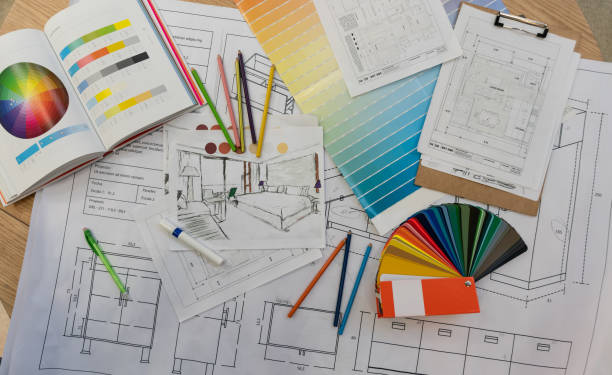
Architectural Graphics (26132)
Course Conducted By
Nishat Akter Munia
Jr. Instructor
Architecture Technology
Daffodil Polytechnic Institute
This Course is for: Diploma in Engineering (Architecture 3th semester)
The subject will enable the diploma Architecture students to develop their creativity as
they investigate and solve design challenges. Studying Architectural graphics can help
the student develop strong problem-solving and critical-thinking skills, as well as give
them the opportunity to explore their creativity. It’s a creative field that allows
express students’ ideas and vision through a medium
Private Course
Please sign in to contact responsible.
| Responsible | Nishat Akter Munia |
|---|---|
| Last Update | 04/27/2024 |
| Completion Time | 6 hours 13 minutes |
| Members | 1 |
Daffodil Polytechnic institute
Architecture
Nishat Akter Munia
-
Course Overview
-
Preview
-
Preview
-
Class Routine
-
Preview
-
Preview
-
-
Lesson Plan
-
Preview
-
-
Final Suggestions
-
Final Suggestions of Architectural Graphics
-
-
Lecture 1: Free Hand Sketching
-
1.1 Define Free Hand Sketch.
-
1.2 Describe the necessity of free Hand Sketching.
-
1.3 Mention the materials of free hand Sketch.
-
1.4 Describe the Principle & Techniques of Free Hand
-
1.5 Describe the uses of different types of pencil in sketching.
-
-
Lecture 2 :View
-
2.1 Define View
-
2.2. Explain the necessity of view.
-
2.3. List the different types of view.
-
2.4. Describe the technique of isometric and oblique drawing. 2.5. Distinguish between 1 st and 3 rd angle method of orthograph
-
2.5. Distinguish between 1 st and 3 rd angle method of orthographic view.
-
-
Lecture 3 :Colour in Architectural Design
-
3.1. Define color.
-
3.2. Discuss the necessity of color use in Architectural Design.
-
3.3. List the different types of color.
-
3.4. Describe value, weight and warmth of color.
-
3.5. Describe the language of color.
-
-
Lecture 4 : Rendering and Presentation
-
4.1. Define rendering.
-
4.2. Describe necessity and importance of rendering.
-
4.3. State the technique of rendering.
-
4.4. State the materials required for rendering.
-
-
Class Test -1
-
Class Test -1
-
-
Lecture 5 :Surface Development
-
5.1 Discuss surface development.
-
5.2. Explain the uses of surface development in Architecture.
-
-
Class Test-2
-
5.3. State the techniques of surface development.
-
-
Lecture 6 :Perspective drawing
-
6.1. Discuss perspective drawing and list the type of perspective drawing
-
6.2 Describe the methods and principle of perspective drawing.
-
-
Lecture 7 :One point perspective
-
7.1 State one point or parallel perspective view and the necessity of one point or parallel perspective.
-
7.3 Describe the methods and principle of one point or parallel perspective.
-
-
Lecture 9 : Shade & Shadow (Sciography) on Views
-
9.2 State the principal of shadow casting.
-
9.3 Describe the Shadow with the light rays parallel to picture plane.
-