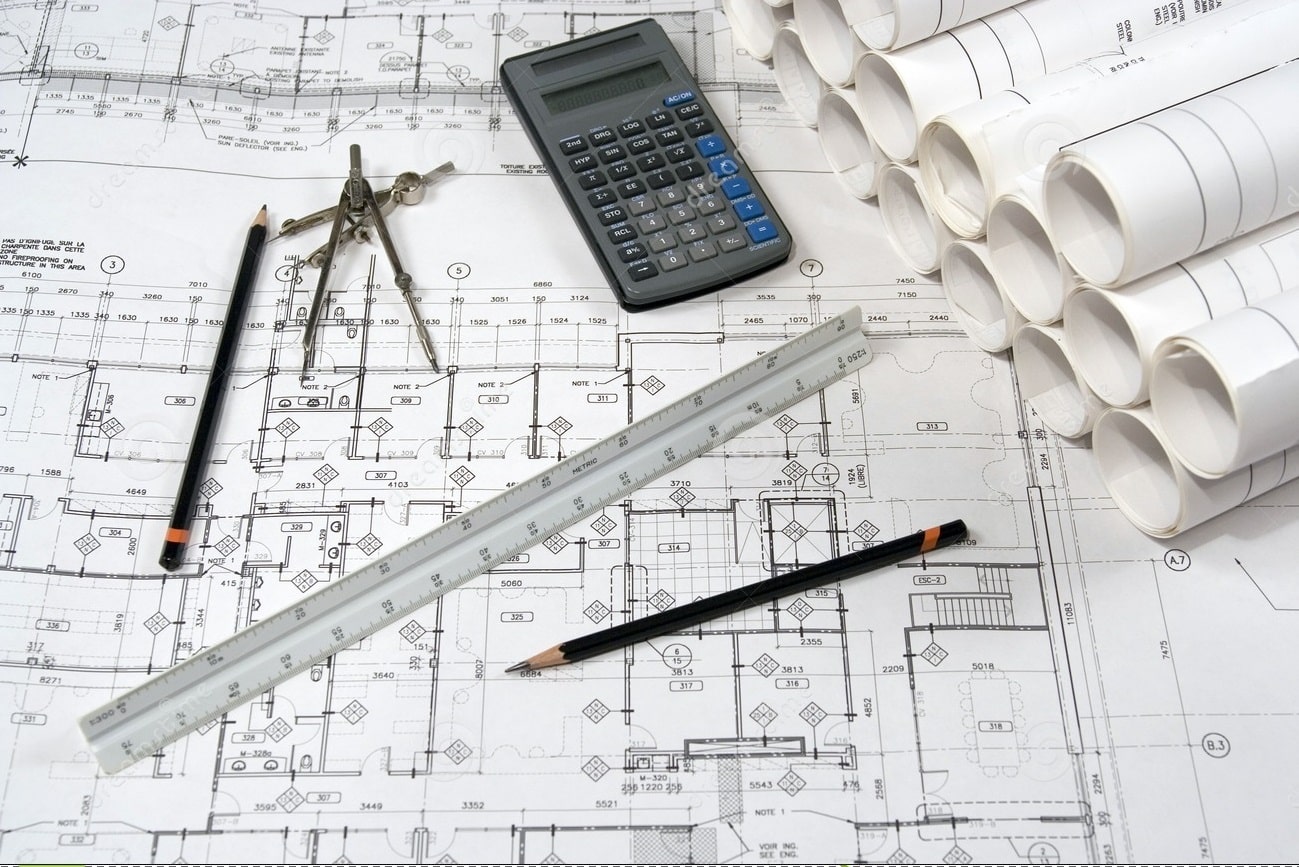
Working Drawing-2(26143)
Course Conducted By
Nishat Akter Munia
Jr. Instructor
Architecture Technology
Daffodil Polytechnic Institute
This Course is for: Diploma in Engineering(4th Arch)
After Completing the subject, students will be able to:
State Site Plan of a multistoried Residential building.
Explain staircase of a multistoried Residential building.
Describe Fire Escape for multistoried residential building.
Interpret lift for residential building.
Discuss door and window.
Explain Electrical fixture and fittings.
State sanitary and plumbing layout.
Discuss RCC sub-structure.
Discuss RCC super-structure.
Interpret construction site visi
| Responsible | Nishat Akter Munia |
|---|---|
| Last Update | 12/25/2023 |
| Completion Time | 55 minutes |
| Members | 1 |
Daffodil Polytechnic institute
Architecture and Interior Design Technology
Nishat Akter Munia
-
Course Overview
-
Course Outline
-
Syllabus
-
Marks Distribution
-
Sample Question
-
-
Lesson Plan
-
Lesson Plan
-
-
Suggestion for Final Exam
-
Suggestion for Final Examination
-
-
Lecture 1:SITE PLAN
-
1.1 State residential site plan and Differentiate between a site plan and a floor plan.
-
1.2 Discuss different types of residential site plan.And the importance of residential site plan
-
1.3 List the necessary information’s of preparing residential site plan.
-
-
Lecture 2:STAIRCASE FOR RESIDENTIAL BUILDING
-
2.1Define and Distinguish between stair and staircase.
-
2.2 Different types of stairs | types of staircase
-
2.3 Technical Terms in Stairs
-
-
Lecture 3:FIRE ESCAPE
-
3.1 State fire escape and Discuss different types of fire escape.
-
3.2 Discuss importance of fire escape in the building And Mention the characteristics of fire escape staircases.
-
3.3 Discuss size and location of fire escape staircases.
-
-
Assignment
-
Assignment:01
-
-
Class Test -1
-
Class Test -1
-
-
Lecture 4:LIFT /ELEVATOR FOR RESIDENTIAL BUILDING
-
4.1 Define elevator /Lift and different types of elevators.Types of Elevators
-
4.3 Explain considering factors for design of elevators.
-
4.4 Standard Size or Dimensions of Lift / Elevator
-
4.5 Define machine room and lift pit. and Define counter weight.
-